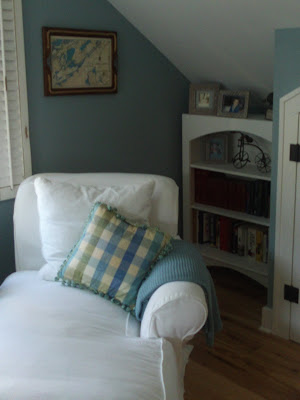Leverage and Residential Design, Part Two

This partial plan is an example of Design Leverage in Step Two. It is developed from a visual lines analysis of the existing plan as described in "Leverage and Residential Design Part One" (see below blog entry).
A minimal construction intervention of a closet and a built in dining console improves the entire front end and east half of a house. Notice how the positioning of the console is at the "hub", or the foyer wall. The console now becomes the focus of a location in the floor plan of high visual priority. It serves as the end point of multiple visual lines, improving the daily experience of everyone using the house today, tomorrow or next week.
The improvements extend to how it will feel to wake up, sleep, or read in a Master Bed centered in a comfortably proportioned width of 8'-0."
Leverage and Residential Design, Part One

Peter Senge once wrote about how to turn the Titanic with the push of a finger, if you know where to push (answer = the side of the rudder). I don't know if it's true but he makes an important point. We all want effective results with design as with any effort, so how do you know where to put your energy and your budget to create great every day spaces? Spaces where you build your life, with loved ones, each morning, noon or night?
One way is to determine visual importance in a residence. Where does your floor plan create prominent focal points? If you think of features of your residence, such as a fireplace or a foyer or a staircase as the hub of a wheel, then you can imagine visual lines as spokes. Count how many times you can see your fireplace. If it's visible from the living room only, that's one spoke. If it's visible from the kitchen through an opening, and the living room , two. Also visible from the foyer? Great -- three spokes. You get the idea.
The more visual lines the more the item's appearance is going to effect the overall feel of your house. Every house has two or three hubs or locations that have the most spokes. Find yours as step one in creating the desired leverage. The design adjustments you make to these items of visual importance are going to make your house feel more and more like the home you want your loved ones to enjoy daily.
Subscribe to:
Posts (Atom)






